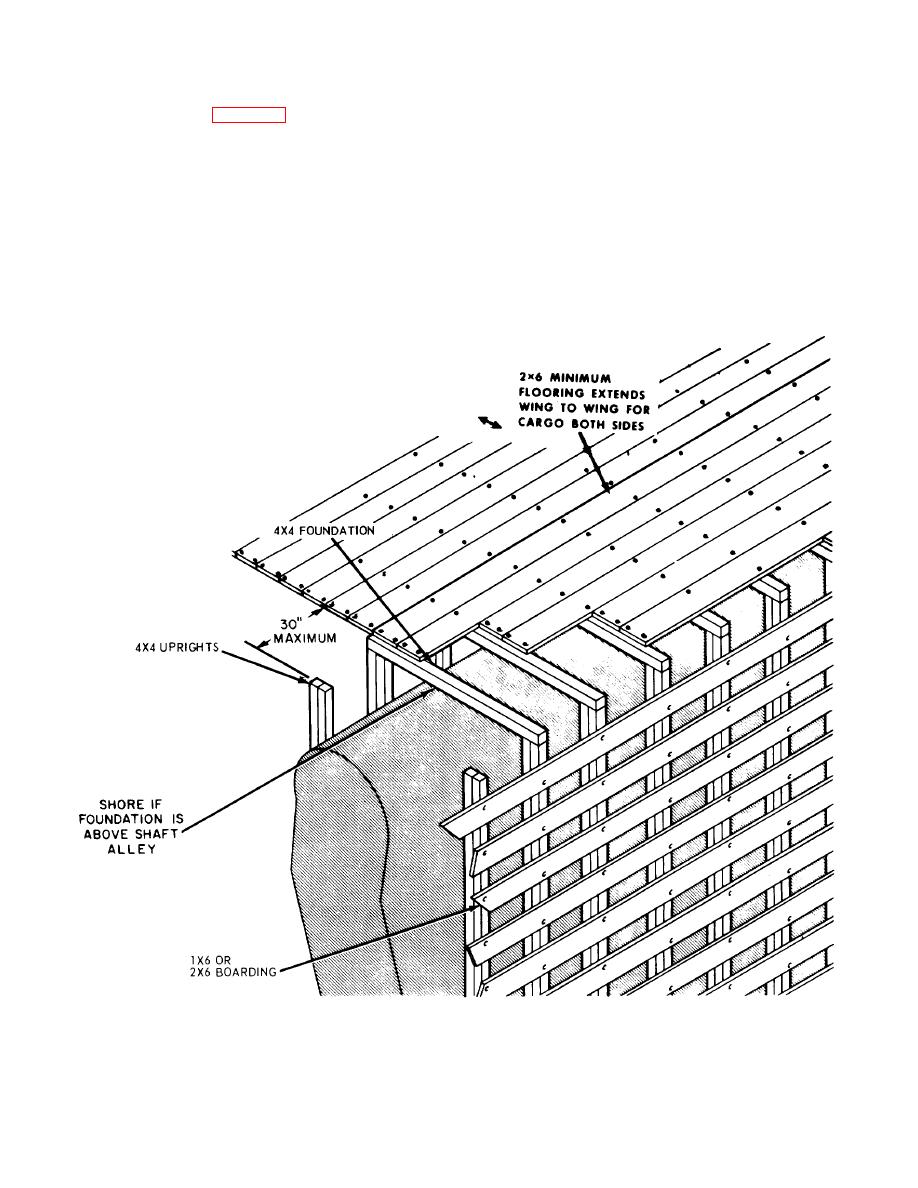
TM 55-07/NAVSEA OP 3221 Rev 2
(6) Additional space can be gained for stowage of explosives in lower holds bisected by the shaft alley, provided flooring
is installed as shown in figure 7-8. A foundation of 4by 4-inch lumber is supported at the center by the shaft alley and at
the ends by 4by 4-inch uprights on 36-inch centers. The figure shows double uprights, which are provided to gain
additional lateral clearance with the alley. If no protuberances on the alley need to be cleared, single uprights may be
used. The cargo floor would extend wing-to-wing as shown.
(7) When cargo is tiered to the maximum vertical operating range of forklifts and additional overstow is intended, the
cargo shall be covered with a tier deck or a "machine floor" (a term so applied because it is of sufficient strength to
support materials handling machinery rolling over it. This floor is constructed of two layers of 2-inch lumber, with the top
layer at least 10 inches wide, laid edge-to-edge and butt-to-butt. The lower course should be at least 6 inches wide and
spaced at intervals of about 3 inches. When certain loads,
Figure 7-8. Construction details for flooring over the shaft alley.
7-9


